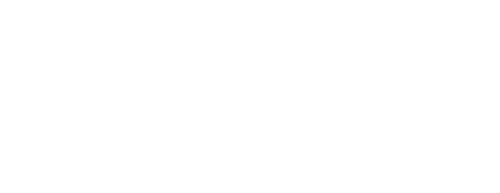


 PrimeMLS / Better Homes And Gardens Real Estate The Masiello Group / Judith Kizer / Lisa Schmalz and Coldwell Banker Realty Bedford Nh
PrimeMLS / Better Homes And Gardens Real Estate The Masiello Group / Judith Kizer / Lisa Schmalz and Coldwell Banker Realty Bedford Nh 47 Badger Farm Road Wilton, NH 03086
5005391
2.4 acres
Single-Family Home
2003
Colonial
Wilton-Lyndeborough
Hillsborough County
Listed By
Lisa Schmalz, Coldwell Banker Realty Bedford Nh
PrimeMLS
Last checked Jan 2 2025 at 7:44 PM GMT+0000
- Full Bathrooms: 2
- 3/4 Bathroom: 1
- Smart Thermostat
- Laundry - Basement
- Programmable Thermostat
- Walk-In Closet(s)
- Vaulted Ceiling(s)
- Storage - Indoor
- Security
- Natural Light
- Master Br W/ Ba
- Kitchen/Dining
- Kitchen Island
- Fireplaces - 2
- Fireplace - Gas
- Ceiling Fan(s)
- Cathedral Ceiling(s)
- Walking Trails
- Trail/Near Trail
- Sloping
- Level
- Landscaped
- Farm - Horse/Animal
- Deed Restricted
- Country Setting
- Agricultural
- Fireplace: Fireplace - Gas
- Fireplace: Fireplaces - 2
- Foundation: Poured Concrete
- Furnace - Pellet
- Pellet Stove
- Other
- Zoned
- In Floor
- Ceiling
- Hot Air
- Forced Air
- Alternative Heat Stove
- Central Air
- Interior Access
- Walkout
- Storage Space
- Stairs - Interior
- Partially Finished
- Full
- Finished
- Daylight
- Concrete
- Hardwood
- Combination
- Ceramic Tile
- Carpet
- Stable(s)
- Window Screens
- Porch - Covered
- Patio
- Outbuilding
- Natural Shade
- Garden
- Fence - Dog
- Deck
- Barn
- Balcony
- Roof: Shingle - Architectural
- Roof: Other
- Utilities: Gas - Lp/Bottle, Cable Connected
- Sewer: Septic Tank, Septic Design Available, Private Sewer, Leach Field, Concrete
- Fuel: Pellet
- Elementary School: Florence Rideout Elementary
- Middle School: Wilton-Lyndeboro Cooperative
- High School: Wilton-Lyndeboro Sr. High
- Paved
- Parking Spaces 1 - 10
- Garage
- Direct Access
- Auto Open
- 3
- 4,220 sqft
 © 2025 PrimeMLS, Inc. All rights reserved. This information is deemed reliable, but not guaranteed. The data relating to real estate displayed on this display comes in part from the IDX Program of PrimeMLS. The information being provided is for consumers’ personal, non-commercial use and may not be used for any purpose other than to identify prospective properties consumers may be interested in purchasing. Data last updated 1/2/25 11:44
© 2025 PrimeMLS, Inc. All rights reserved. This information is deemed reliable, but not guaranteed. The data relating to real estate displayed on this display comes in part from the IDX Program of PrimeMLS. The information being provided is for consumers’ personal, non-commercial use and may not be used for any purpose other than to identify prospective properties consumers may be interested in purchasing. Data last updated 1/2/25 11:44




Description